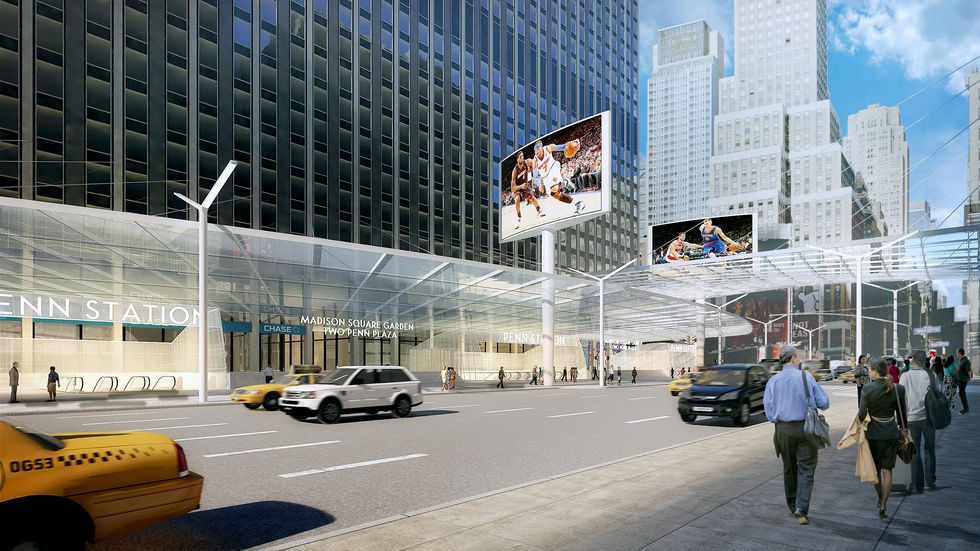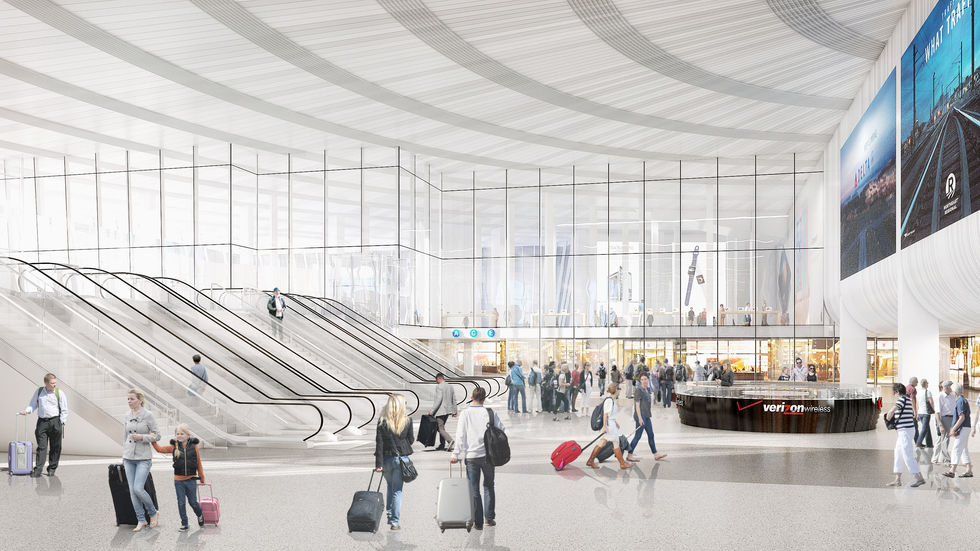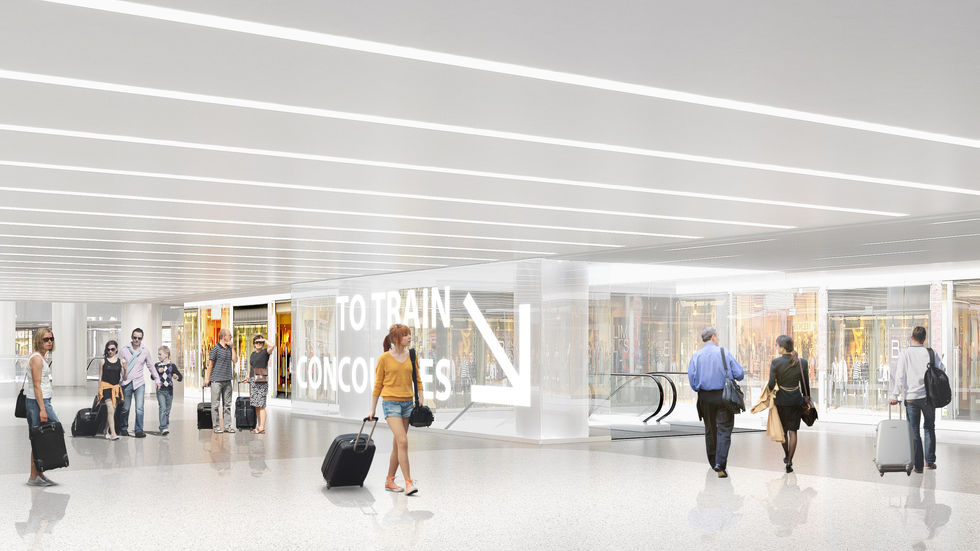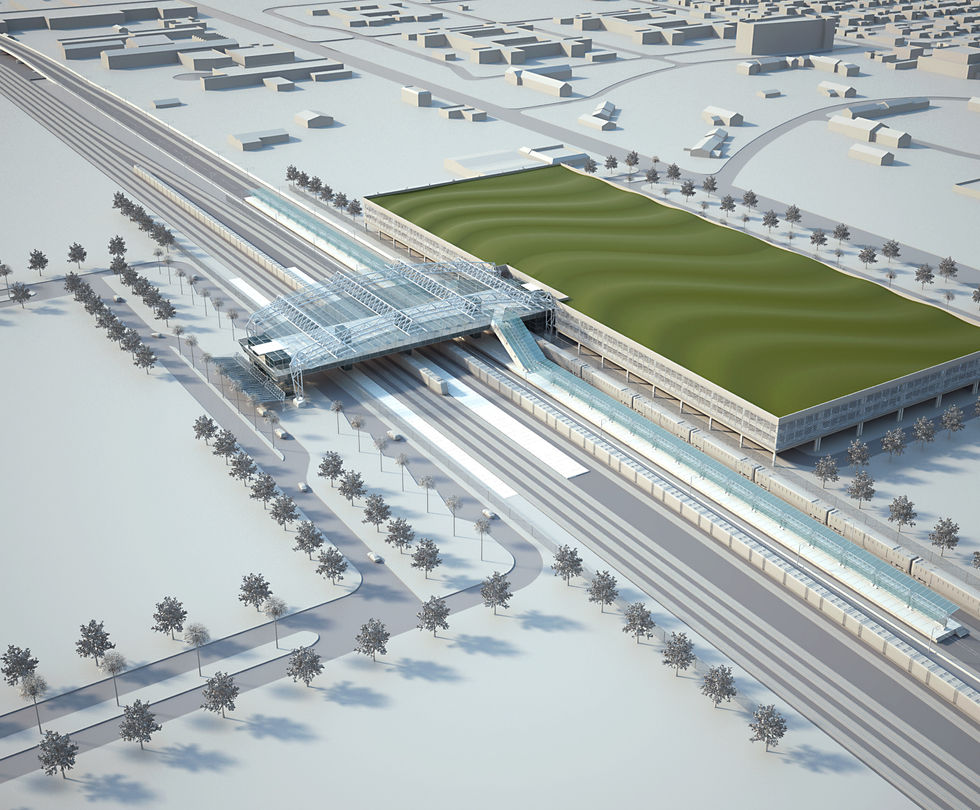
RAIL
LIRR New Mets/Willets Point Station
Prepared 3-D renderings, blocking and stacking diagrams, and animations for the new Mets/Willets Point Station in Queens, NY. The project scope includes a new station building and three 12-car platforms to meet the increased capacity needs, as well as an area for car cleaning; facilities for MTA Police and employees; employee parking; and a drop-off area for buses, cars, and taxis. Responsible for all 3-D work and visualizations necessary to convey the project team’s proposed design solutions, including alternative configurations for the full platform/mezzanine canopy.
Jamaica Station Future Overhaul and Wayfinding Improvements
Developed 3-D renderings and blocking and stacking diagrams for planned improvements to intermodal connections from Long Island Rail Road (LIRR) and New York City Transit service to the AirTrain JFK portal at Jamaica Station in Queens, NY. The project goal is to reimagine Jamaica Station as a transit gateway to JFK International Airport through improvements to level of service and wayfinding such as new signage, upgrades to escalators and elevators, and the reconfiguration of pedestrian corridors. Coordinated with the lead designer to develop preliminary concepts through 3-D visualizations and developed the final visualization materials once a concept was approved by LIRR. He also supported the preparation of the 100% wayfinding drawing set.
MDOT MTA Maryland Purple Line
Developed 3-D renderings for the planned Maryland Department of Transportation Maryland Transit Administration (MDOT MTA) Purple Line light rail transit system. The estimated $2.4 billion line would extend 16 miles from Bethesda in Montgomery County east to New Carrollton in Prince George’s County and provide a direct connection to the Washington Metropolitan Area Transit Authority Metro Red, Green, and Orange lines at Bethesda, Silver Spring, College Park, and New Carrollton stations. Coordinated with engineers and partner firms to develop 3-D simulations of various sites along the proposed corridor to illustrate the phasing and staging of construction. Also prepared photomontages and 3-D renderings of proposed stations as well as 3-D visualization studies to highlight areas that could present environmental and engineering challenges.
Amtrak Gateway Program Penn Station District Master Plan
Provided 3D renderings and walkthrough animations for architectural design for reconfiguration of the terminus facility for the automated people mover system at Hartsfield-Jackson Atlanta International Airport as part of the $160 million progressive design-build of an 800-foot extension tunnel that will create more efficient train turn-around operation and significantly reduce headway. The new multi-level west vertical transportation core will increase circulation with new escalators and elevators to ease passenger flows between the Plane Train platform, the main terminal, and ground transportation access. The reconfiguration will also improve the station’s east vertical core by adding an ADA-compliant elevator to provide an equivalent path of travel for disadvantaged passengers coming from the airport’s concourse mall, which runs in parallel to the 2.8-mile underground Plane Train system. Activities included 3D modeling of proposed architectural components such as new elevators, railings, escalators, signages etc. and integration of Revit BIM model into 3D Studio Max for final renderings and animations.
MBTA Green Line Extension
Prepared 3-D still exterior, interior, and site plan renderings and animations for the proposed 7-station, 4.5-mile extension of the Green Line light rail, for the Massachusetts Bay Transportation Authority (MBTA). The project would extend the service from Lechmere through Somerville and Medford, MA.
California High Speed Rail Stations Concept
Developed conceptual 3-D renderings and fly-through/walkthrough animations for the planned high-speed rail for California High-Speed Rail Authority that were used in promoting the system to the state. The system will run from San Francisco to the Los Angeles basin in under three hours at speeds capable of over 200 miles per hour; and will eventually extend to Sacramento and San Diego, totaling 800 miles with up to 24 stations. Also prepared photomontages and 3-D renderings of proposed stations as well as 3-D visualization studies to highlight areas that could present environmental and engineering challenges.





































































































































