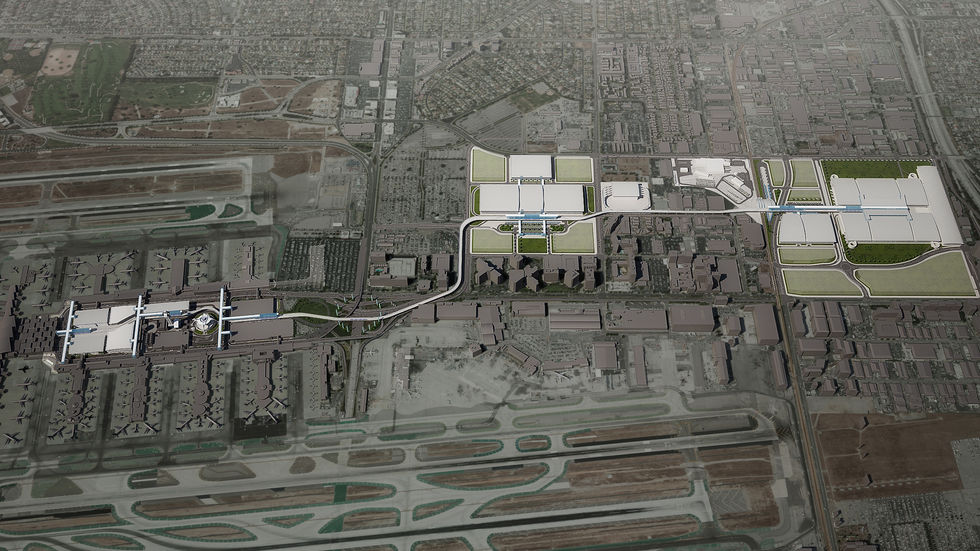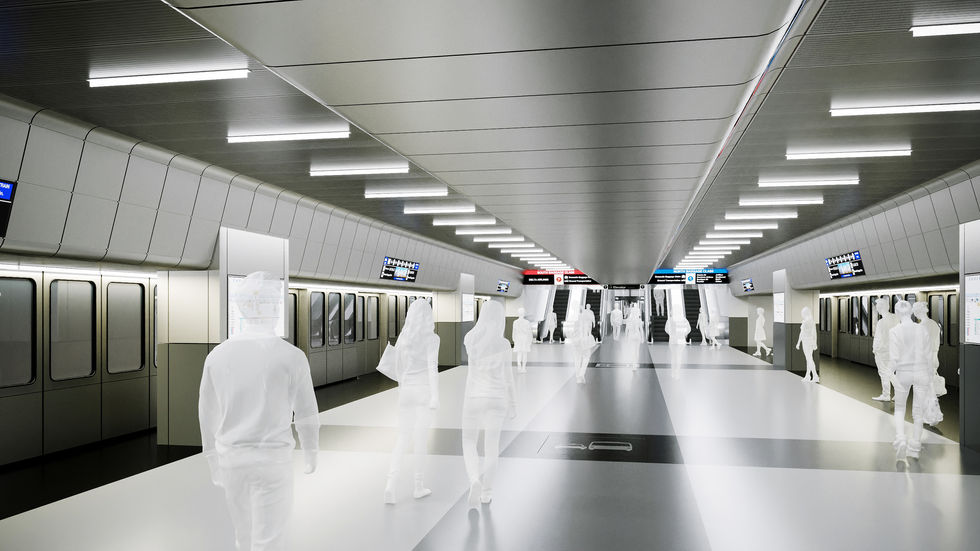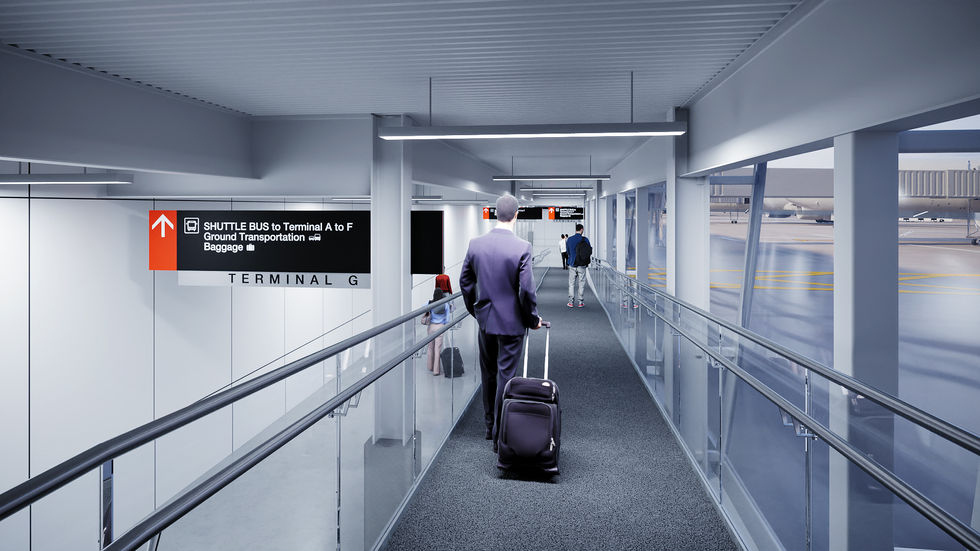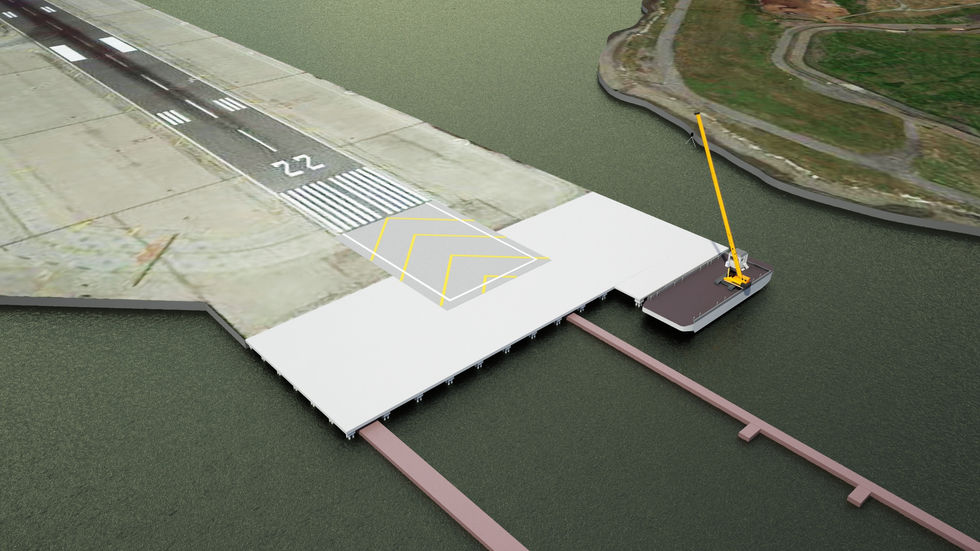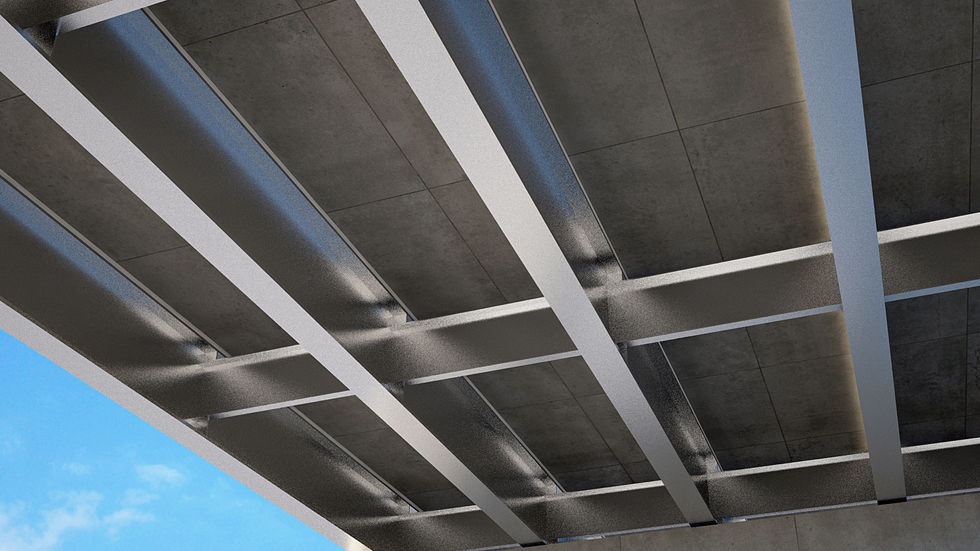
AIRPORTS
CAA Bradley International Airport New Terminal B Complex
Developed 3-D studies for a new terminal and concourse at Bradley International Airport in Windsor Locks, CT, for the Connecticut Airport Authority (CAA). The estimated $574.5 million project includes a 19-gate domestic and international terminal, landside arrival and elevated departure roadways, a multilevel consolidated rental car facility and parking garage, ground transportation center, two elevated pedestrian connectors linking the terminal to the garage, and a central utility plan. Developed a series of 3-D massing diagrams, renderings, and view simulations using Rhinoceros 3D and 3D Studio Max that allowed the design team, client, and site users.
LAWA LAX Landside Access Modernization Program
Developed architectural plans, renderings, and visualization materials to support the planning phase of the $5 billion program to enhance ground transportation options at Los Angeles International Airport (LAX) for Los Angeles World Airports (LAWA). The program includes an elevated 2.25-mile-long automated people mover, intermodal transportation facilities, a consolidated rental car center, improvements to the central terminal area, and a connection to Metro. Developed vehicular and pedestrian walkthrough simulations, 3-D diagrams, blocking and stacking diagrams, conceptual plans, and interior/exterior renderings to express the program’s vision and urban design intent. Prepared staging and phasing diagrams –that demonstrated how airport operations would be maintained during implementation of the program.
LAWA LAX Ground Transportation Study
Developed architectural concepts and renderings for various on- and off-airport ground transportation improvements at Los Angeles International Airport (LAX) for Los Angeles World Airports (LAWA). Concepts included options for multimodal curbsides, an automated people mover (APM), and a new central passenger processor building within the central terminal area; a consolidated bus operations facility and intermodal transportation facility to be intergraded with a future dedicated busway or APM; and a transit hub and consolidated rental car facility on a development parcel off airport property. Developed the 3D model of the LAX Airport vicinity including the consolidated car rental facility area and off-airport development areas. He modeled different design options of all the proposed APM stations. Also helped in the planning of APM alignment and blocking out of the development areas and parking garage.
City of Atlanta ATL Plane Train Tunnel West Expansion Progressive Design-Build
Provided 3D renderings and walkthrough animations for architectural design for reconfiguration of the terminus facility for the automated people mover system at Hartsfield-Jackson Atlanta International Airport as part of the $160 million progressive design-build of an 800-foot extension tunnel that will create more efficient train turn-around operation and significantly reduce headway. The new multi-level west vertical transportation core will increase circulation with new escalators and elevators to ease passenger flows between the Plane Train platform, the main terminal, and ground transportation access. The reconfiguration will also improve the station’s east vertical core by adding an ADA-compliant elevator to provide an equivalent path of travel for disadvantaged passengers coming from the airport’s concourse mall, which runs in parallel to the 2.8-mile underground Plane Train system. Activities included 3D modeling of proposed architectural components such as new elevators, railings, escalators, signages etc. and integration of Revit BIM model into 3D Studio Max for final renderings and animations.
PHL Philadelphia International Airport Remote International Gate Facility
Performed design and visualization services in support of the technical memorandum for a proposed Remote International Gate Facility in PHL International Airport. The remote Gate Facility would be programmed to accommodate a variable airside aircraft mix: four wide-body international gates; three domestic gates and two wide-bodies; or six domestic; to realize operational flexibility for the C2 airside program. Ground transportation on – airport bus, with a caveat to not preclude use of an existing fleet of Personal Transport Vehicles (PTV) vehicles for certain operational scenarios – would be commissioned to transport passengers from/ to existing post-security airport concourses over to the new remote Gate Facility, providing 'swing-space' to facilitate existing terminal modifications; including provisions for accommodating passenger transport to the C2 Facility.
PANYNJ LaGuardia Airport New Roadway Redevelopment, CM, and Central Terminal Building Replacement
Performed design and visualization services in support of the preparation of preliminary engineering plans for a proposed AirTrain people mover system serving LaGuardia Airport (LGA) in Queens, NY and providing intermodal connections at Willets Point. The Port Authority of New York and New Jersey (PANYNJ) project would span 1.5 miles from the airport to the Long Island Rail Road and New York City Transit Mets/Willets Point stations. The scope of work at this initial stage included 30% design. Activities included supporting the preliminary design for three elevated light rail stations; the planned corridor; and an operations, maintenance, and storage facility. Used 2-D and 3-D CAD software and created vision renderings, animations, and blocking and stacking diagrams for presentations and the initial design submission.






















